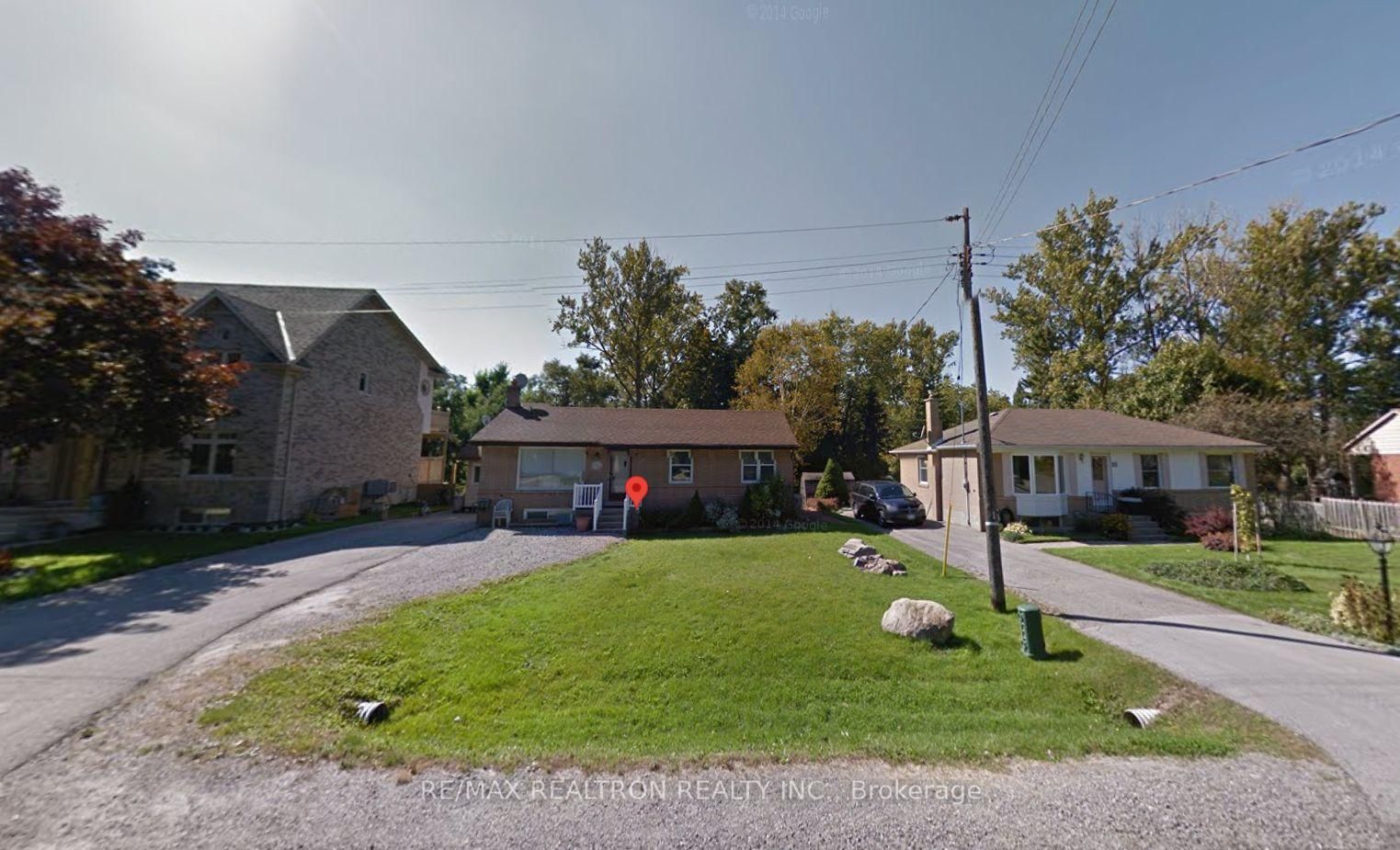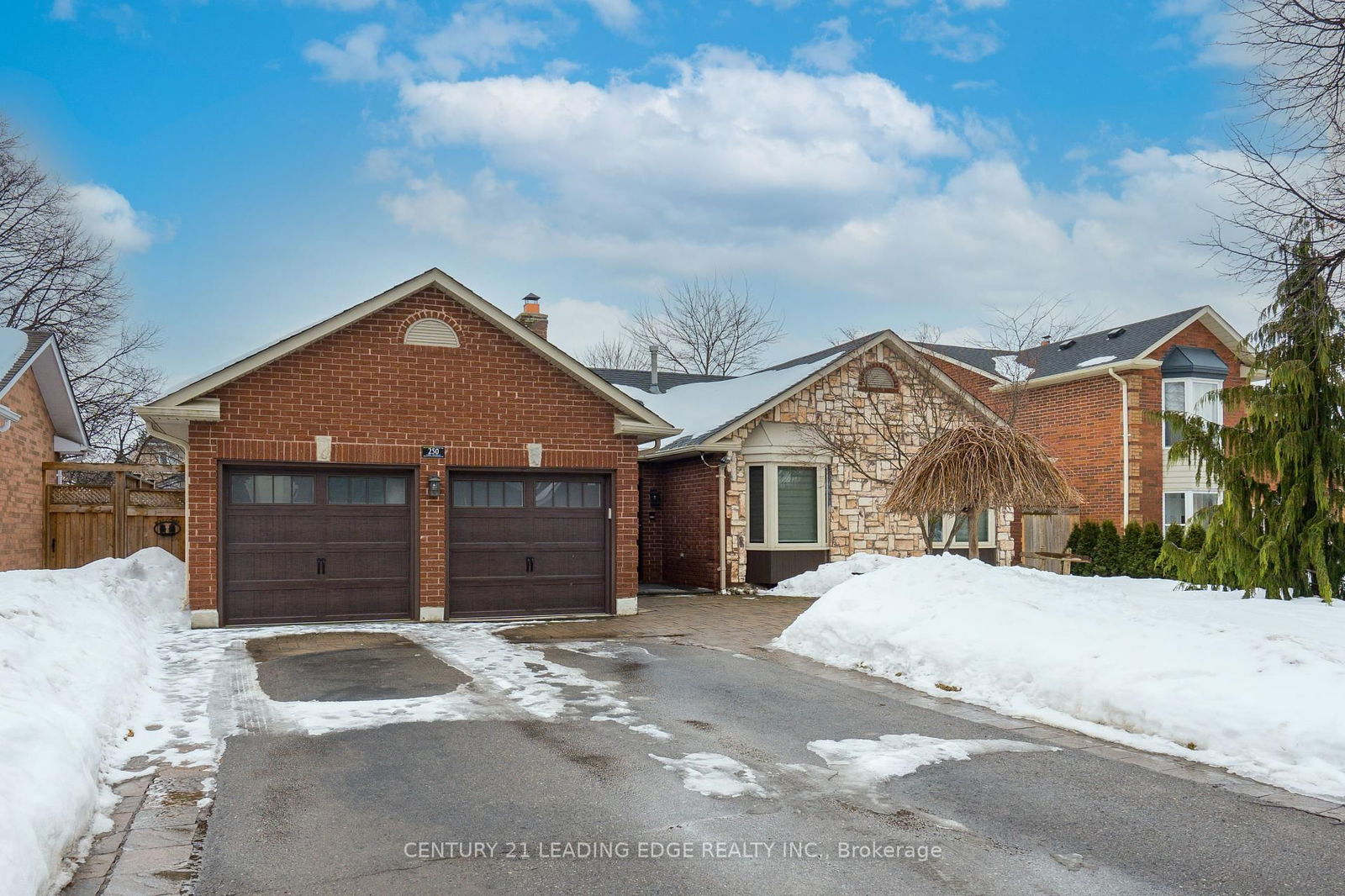Overview
-
Property Type
Detached, Bungalow
-
Bedrooms
3 + 2
-
Bathrooms
3
-
Basement
Finished + Full
-
Kitchen
1
-
Total Parking
6 (1 Carport Garage)
-
Lot Size
45x216 (Feet)
-
Taxes
$5,760.05 (2025)
-
Type
Freehold
Property Description
Property description for 76 Monkswood Crescent, Newmarket
Schools
Create your free account to explore schools near 76 Monkswood Crescent, Newmarket.
Neighbourhood Amenities & Points of Interest
Create your free account to explore amenities near 76 Monkswood Crescent, Newmarket.Local Real Estate Price Trends for Detached in Central Newmarket
Active listings
Average Selling Price of a Detached
June 2025
$1,147,089
Last 3 Months
$1,135,577
Last 12 Months
$1,052,178
June 2024
$1,021,200
Last 3 Months LY
$1,010,542
Last 12 Months LY
$1,035,081
Change
Change
Change
Historical Average Selling Price of a Detached in Central Newmarket
Average Selling Price
3 years ago
$1,010,000
Average Selling Price
5 years ago
$909,838
Average Selling Price
10 years ago
$525,659
Change
Change
Change
Number of Detached Sold
June 2025
9
Last 3 Months
7
Last 12 Months
6
June 2024
5
Last 3 Months LY
4
Last 12 Months LY
7
Change
Change
Change
How many days Detached takes to sell (DOM)
June 2025
16
Last 3 Months
47
Last 12 Months
29
June 2024
23
Last 3 Months LY
22
Last 12 Months LY
22
Change
Change
Change
Average Selling price
Inventory Graph
Mortgage Calculator
This data is for informational purposes only.
|
Mortgage Payment per month |
|
|
Principal Amount |
Interest |
|
Total Payable |
Amortization |
Closing Cost Calculator
This data is for informational purposes only.
* A down payment of less than 20% is permitted only for first-time home buyers purchasing their principal residence. The minimum down payment required is 5% for the portion of the purchase price up to $500,000, and 10% for the portion between $500,000 and $1,500,000. For properties priced over $1,500,000, a minimum down payment of 20% is required.

















































